AM-A Engineering partners closely with a network of skilled Architects, innovative Building Designers, and experienced Builders to provide comprehensive residential engineering solutions. Our collaborative approach ensures that each project balances structural integrity with visual appeal, all while adhering to financial considerations. We’re dedicated to delivering engineering excellence that enhances living spaces without sacrificing style or exceeding budget constraints.
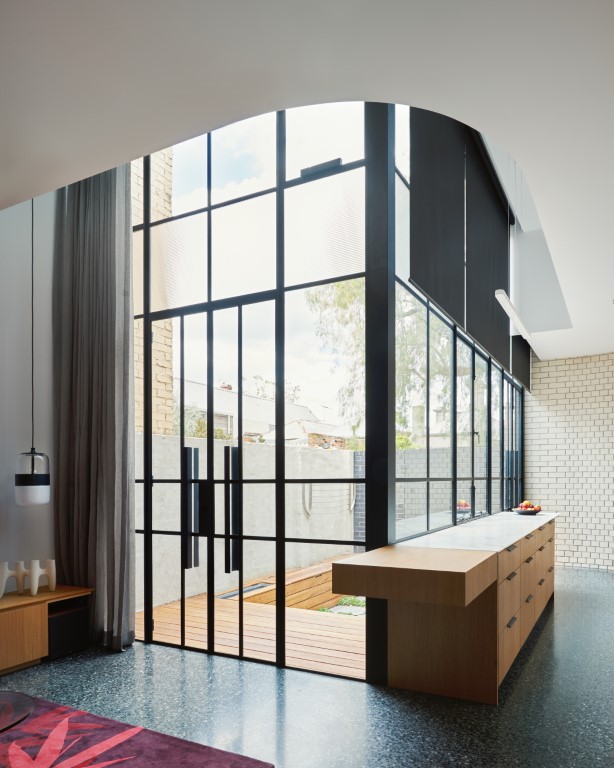
AM-A enables great architectural design through great engineering
At AM-A Engineering, we embrace a co-design philosophy, where our engineering team works in a dynamic, iterative process alongside architects and builders. We meticulously integrate structural engineering principles with architectural aesthetics, ensuring that each design element aligns with the envisioned style and functionality. Our agile approach allows for rapid revisions of preliminary sketches, facilitating a collaborative environment where feedback is actively sought and incorporated. Satisfaction among all stakeholders is our priority before we proceed to the final stages of detailed design and precise CAD documentation. This thorough and inclusive method guarantees that our engineering solutions are not only robust but also harmoniously integrated with the overall design vision.

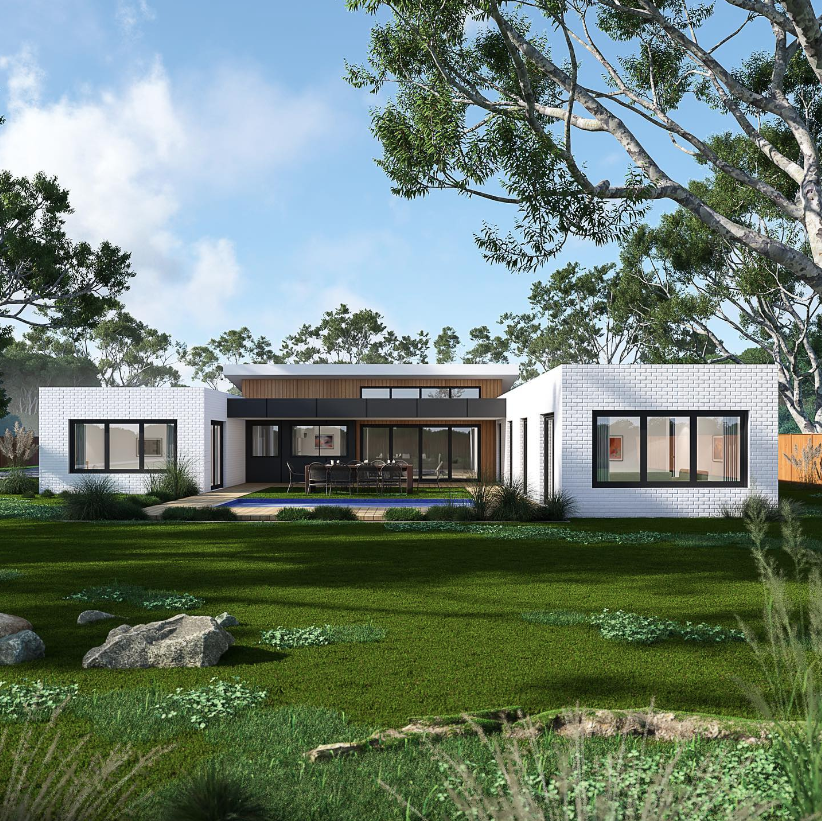
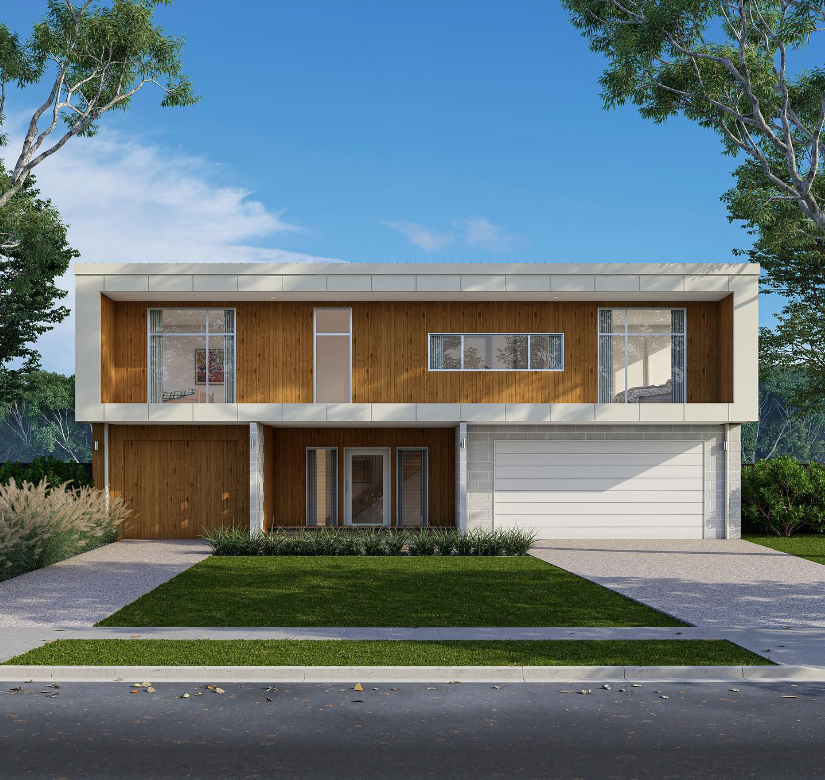
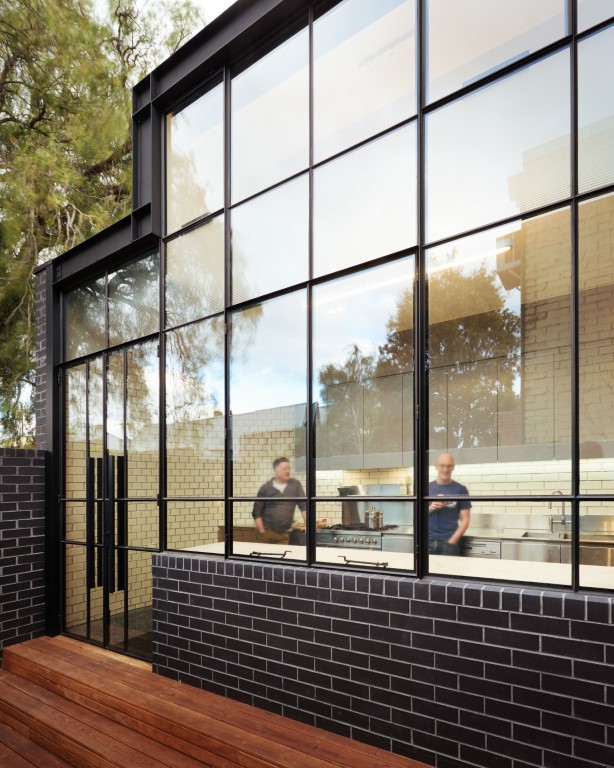
AM-A’s engineering expertise was pivotal in realizing the Turn House’s vision (pictured above), which seamlessly blends functionality with aesthetic elegance. The project’s success is a testament to our collaborative approach, working closely with Rebecca Naughtin Architect to push the boundaries of design and engineering. The result is a structure that not only stands out for its architectural merit but also exemplifies the innovative use of Architecturally exposed structural steel. Read more about it here.
Design services
AM-A’s team of residential engineers consistently provides detailed and innovative designs for a variety of structural elements. Our expertise encompasses the creation of robust foundation systems, load-bearing walls, and floor plans that optimize space while ensuring structural integrity.
- Footings, foundations and slabs
- Suspended slabs and ‘off-form concrete’
- Structural steel
- Architecturally exposed structural steel
- Timber and steel decks
- Passive house
- 10 Star energy rating
- Structural timber
- Mass timber – Glulam and CLT
- Roof beams and rafters
- Floor bearers and joists
- Retaining walls
- Green star rating
Contact us about a quote for your next project
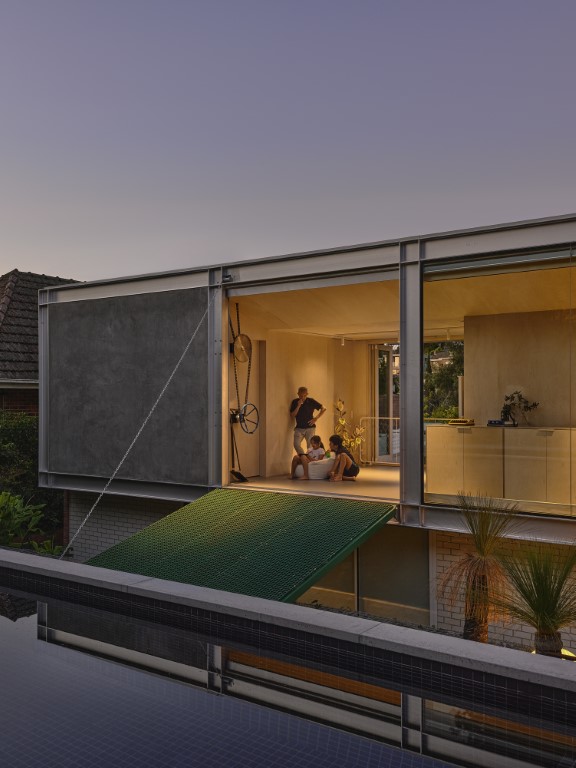
Testimonials
Adam and his team at AM-A are heavily involved in our architectural consultant team, and have been for several years. Adam is an extremely good communicator, collaborator, and always goes above and beyond to enrich our designs. AM-A are involved several of our projects and his expertise is valued and respected by all at RNA. AM-A’s contribution to projects such as the Turn House, demonstrates creative imagination and willingness to push the structural envelope. We look forward to collaborating with AM-A for many years to come.
Rebecca Naughtin – Architect
Great service, understanding and flexibility. I had Adam helping me with a project and I was very impressed with his positive can-do attitude and he delivered promptly as promised. I will use him again for future projects.
Kieran Dale
Adam and team were great to deal with. Super efficient and responsive. Thanks.
Harry Drakos